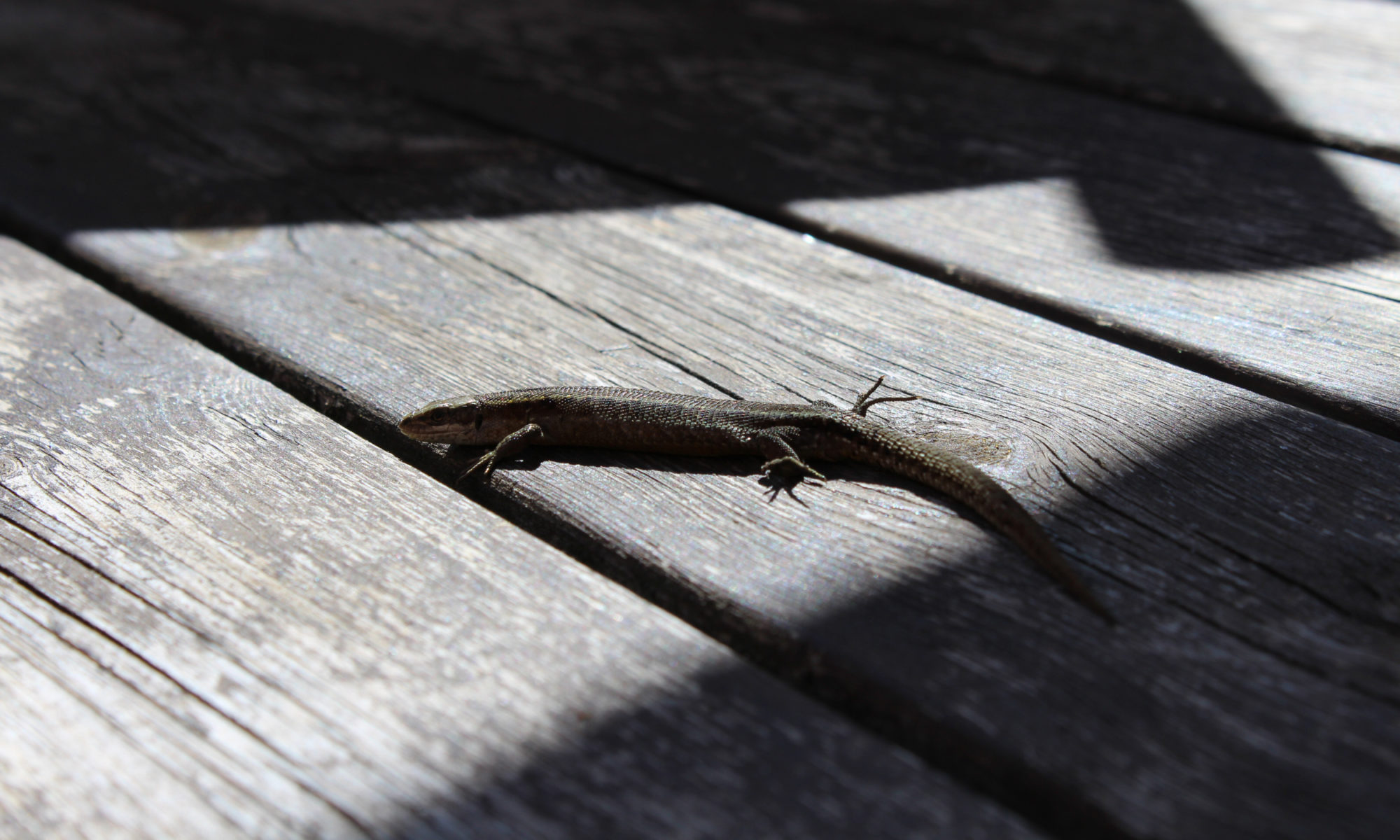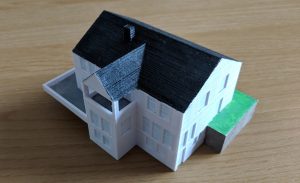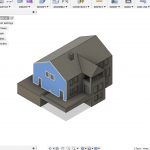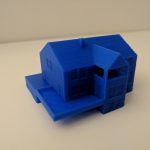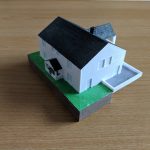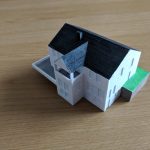Had fun designing and printing in 3D a house to be built, for someone in the family. It started with me photographing some entrepreneur sketches for the house they are planning to build.
Next I used Autodesk Fusion 360 to design a 3D model of the house.
Then I printed a prototype in 1/2 the size to see promotions and to make sure support made the structure possible.
After a few adjustments to the 3D design, I printed the full model with my Ender-3 (need adjustments to improve quality, I see that now..)
Finally I painted the model to make it appear more realistic, and handed it over as a gift for them to have a look and feel before sealing the final architecture and building the real house.
